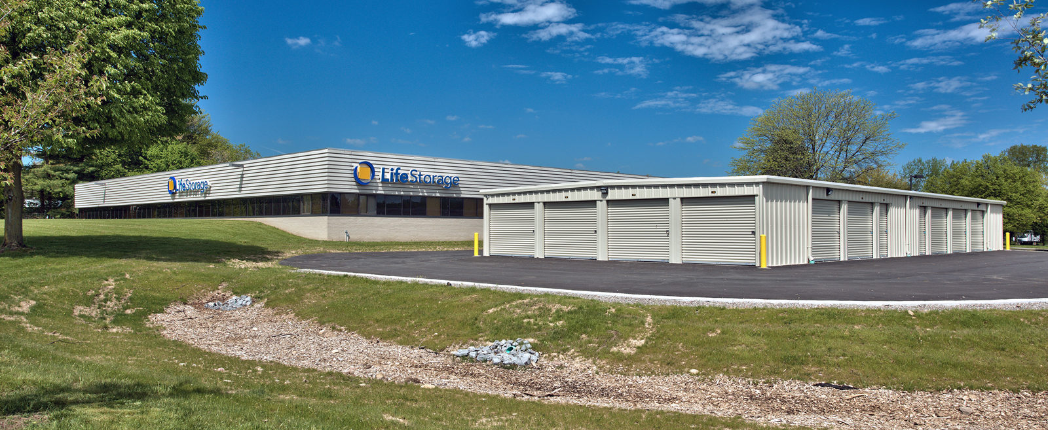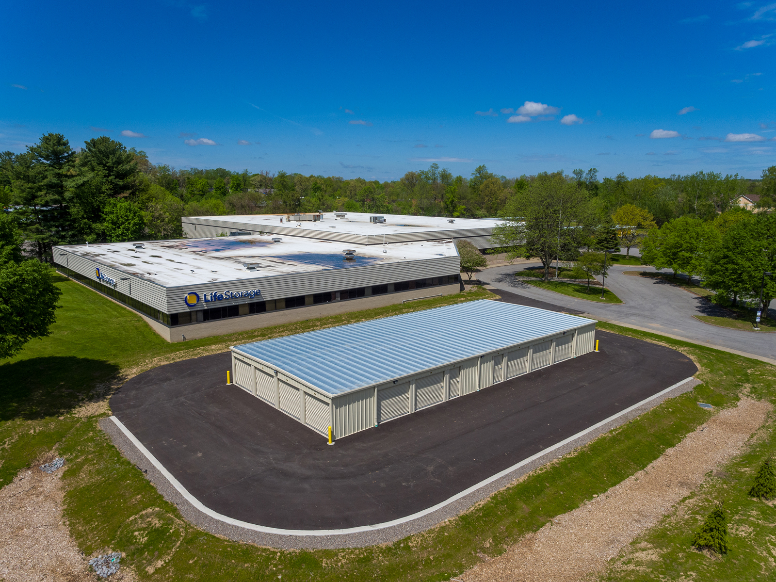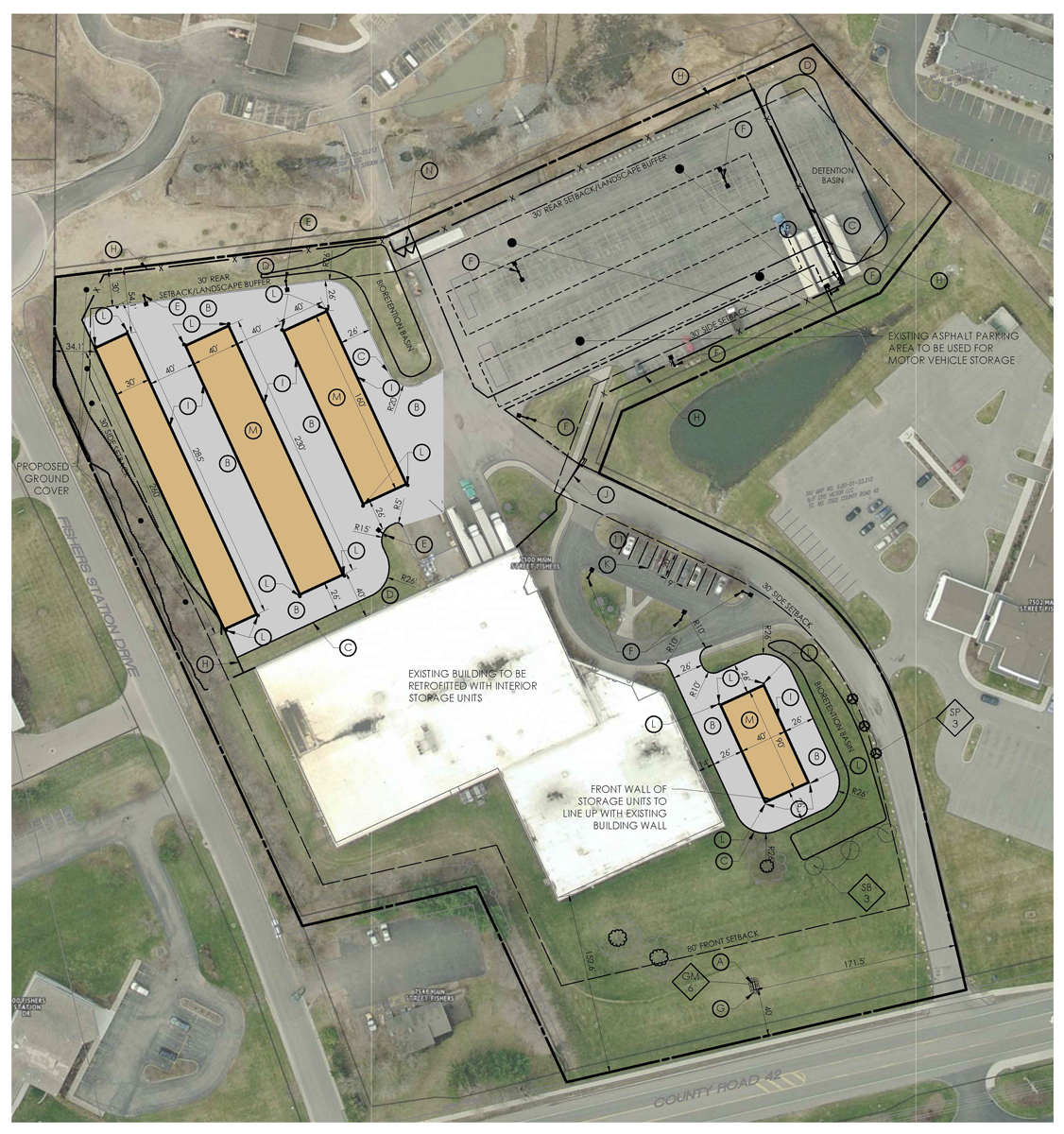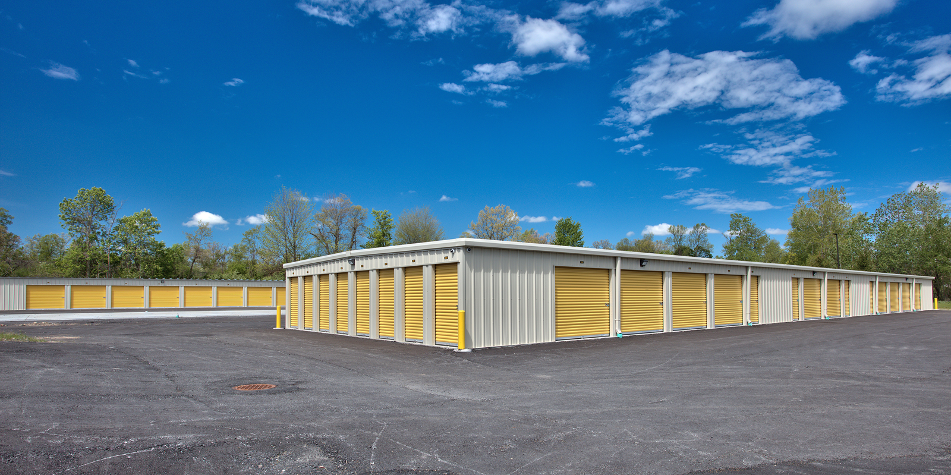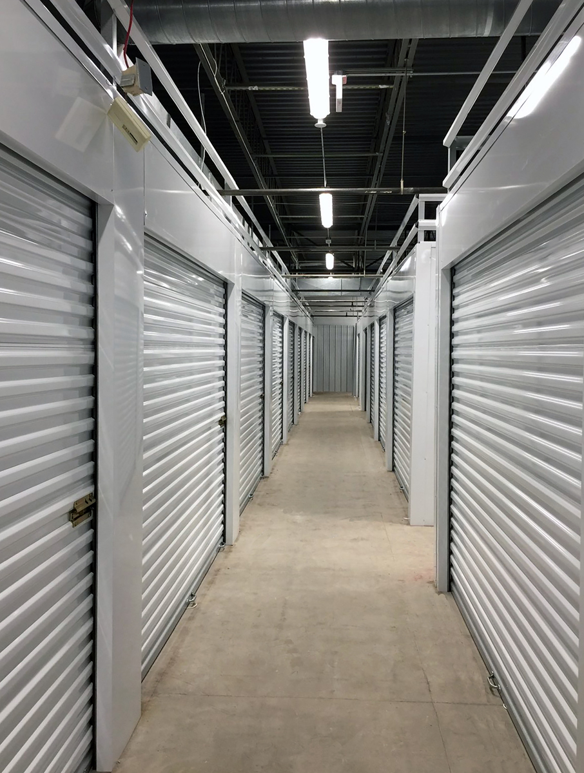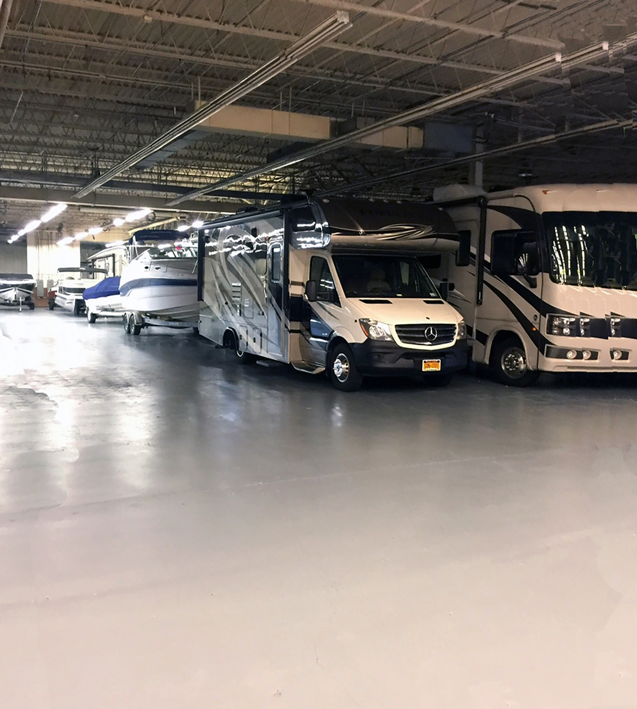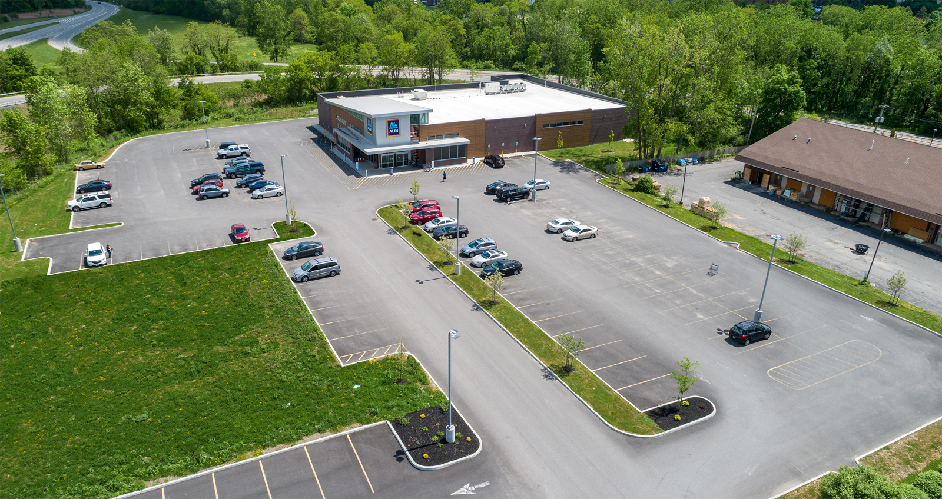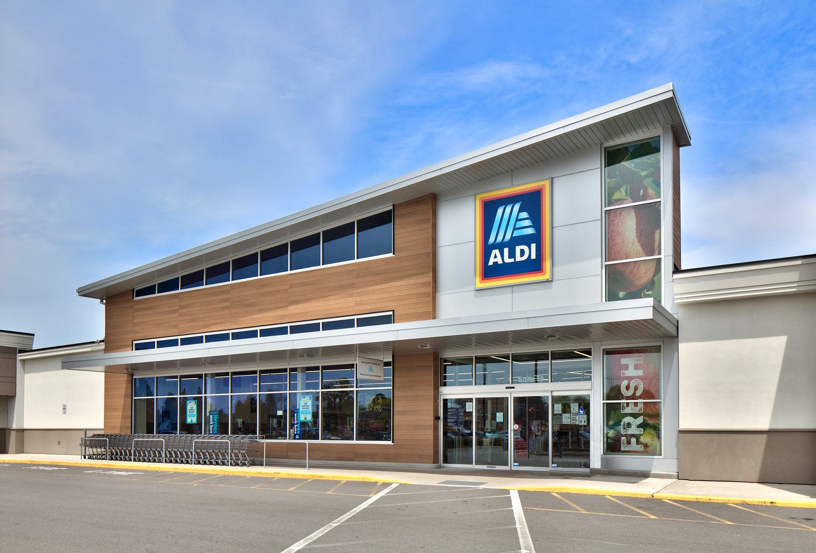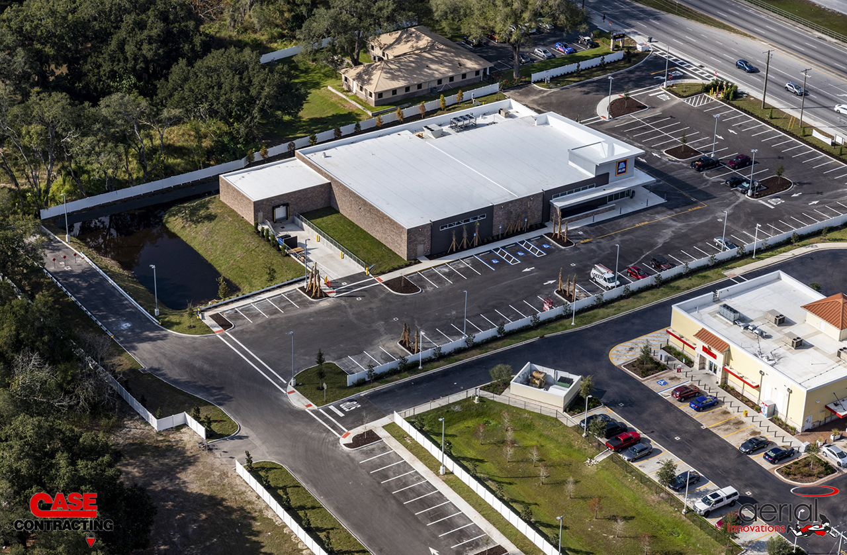This project included renovating an existing 60,000 SF warehouse into a climate-controlled self-storage facility for Tambe. Scope included the design of the new office, reception area, bathroom, and mezzanine. Sitework included (4) new exterior storage buildings totaling 27,000 SF and a large pavement area to store boats, RVs, and vehicles.
The Town approval process proved challenging, including the need for a property change of use special use permit and a request for a fire sprinkler waiver.
