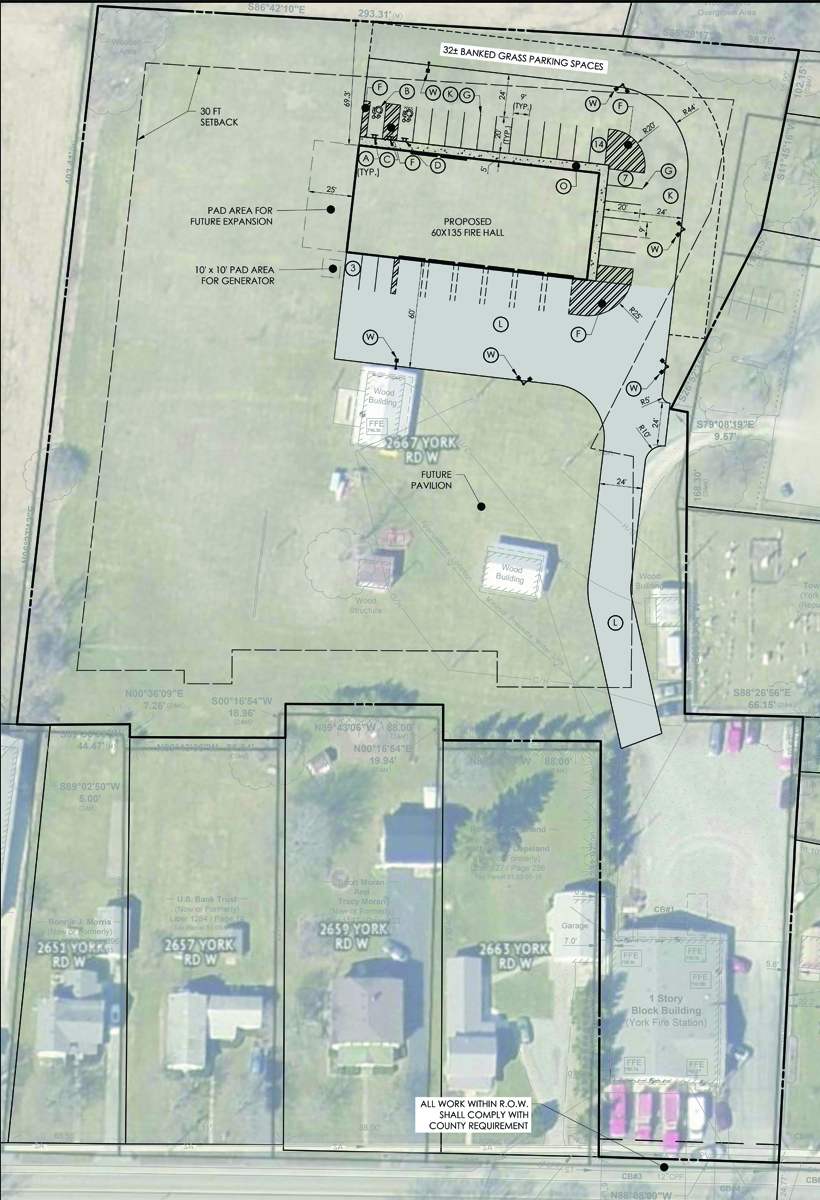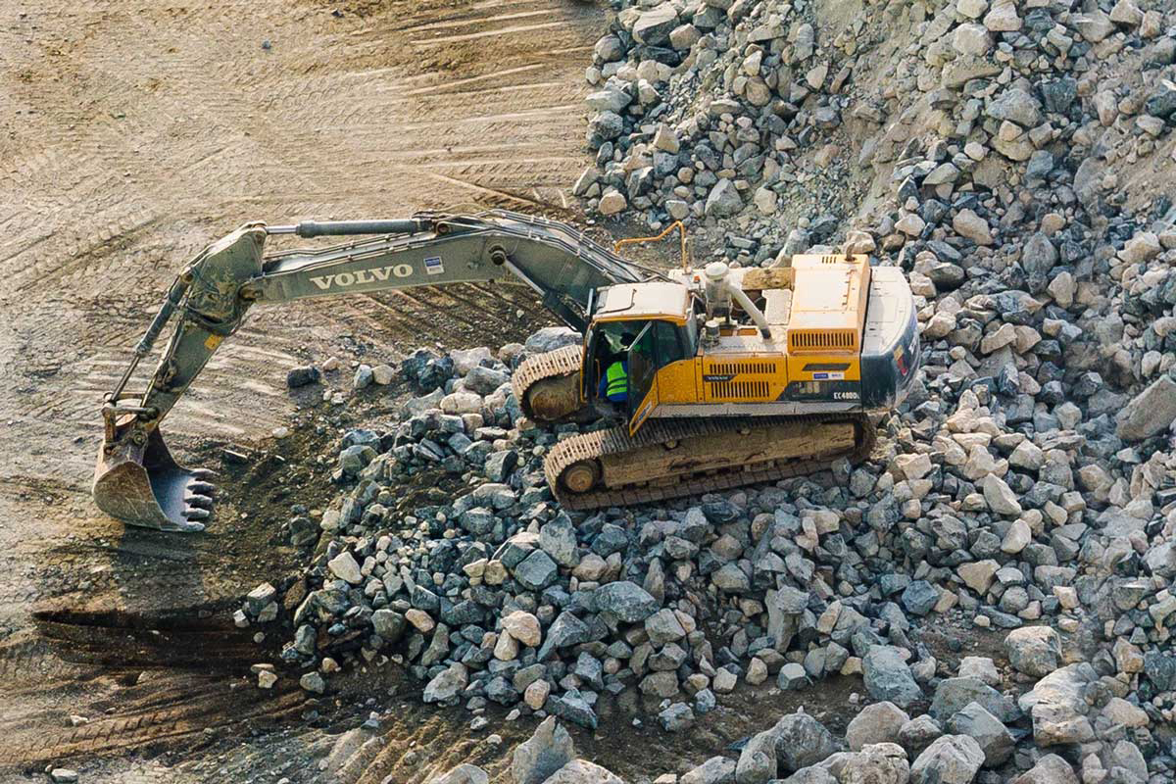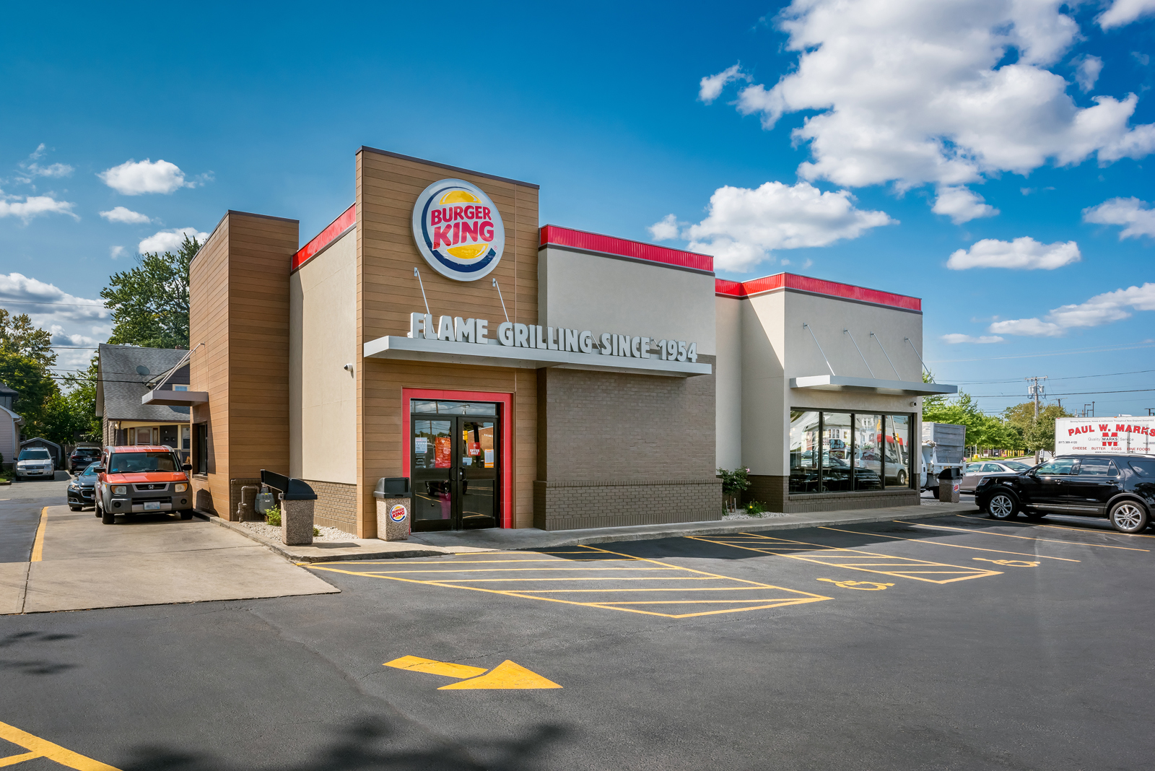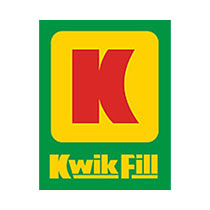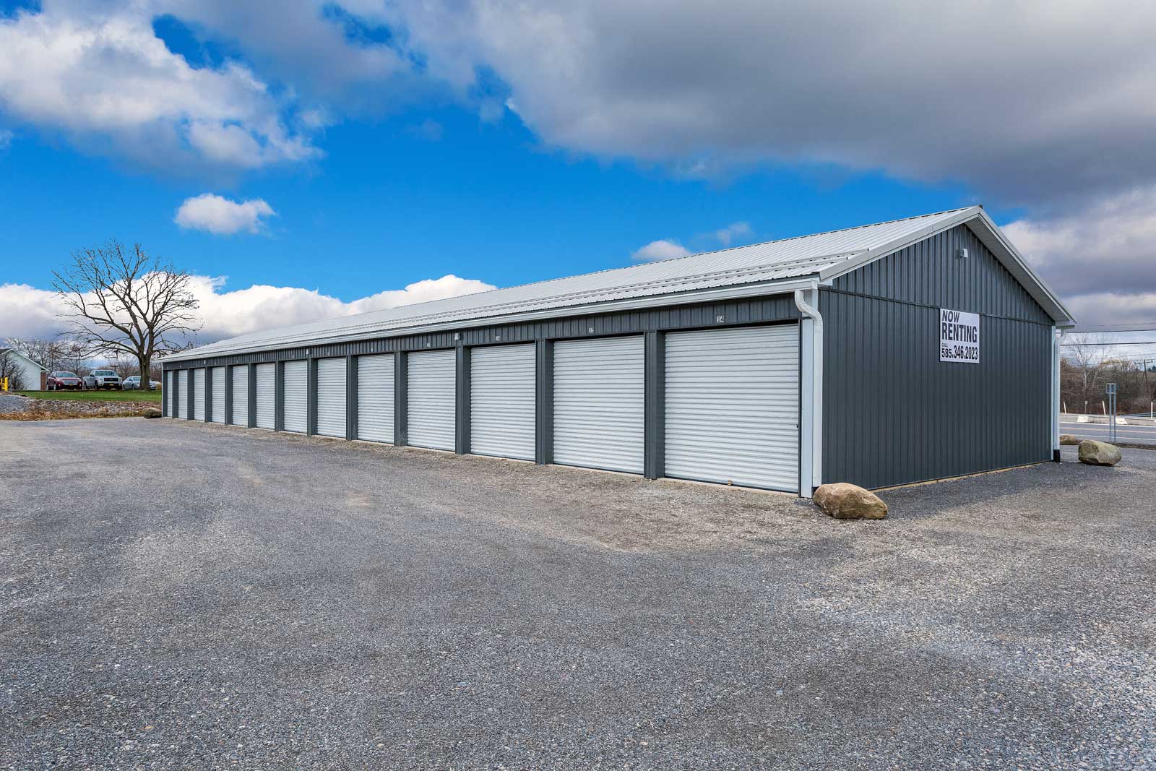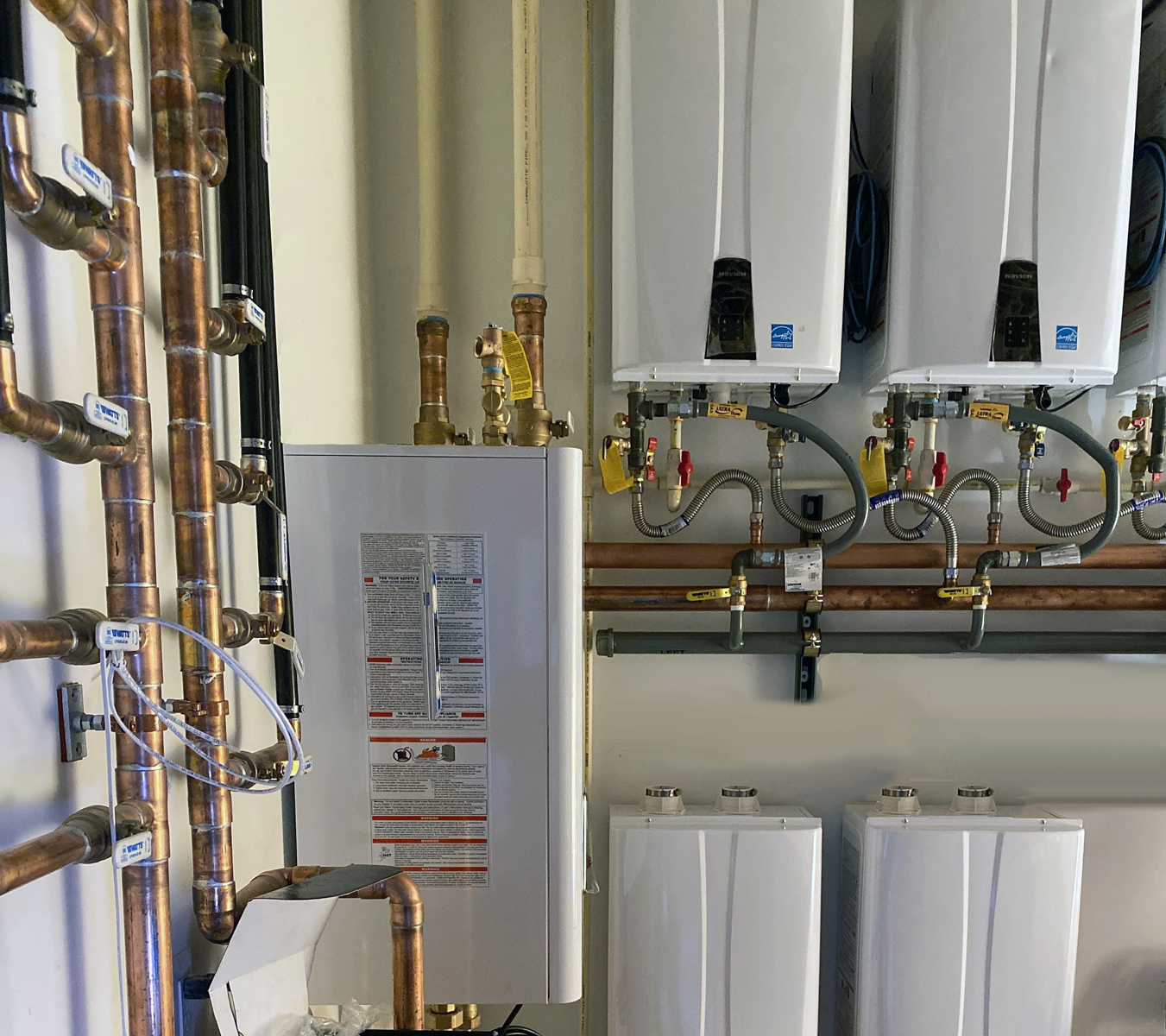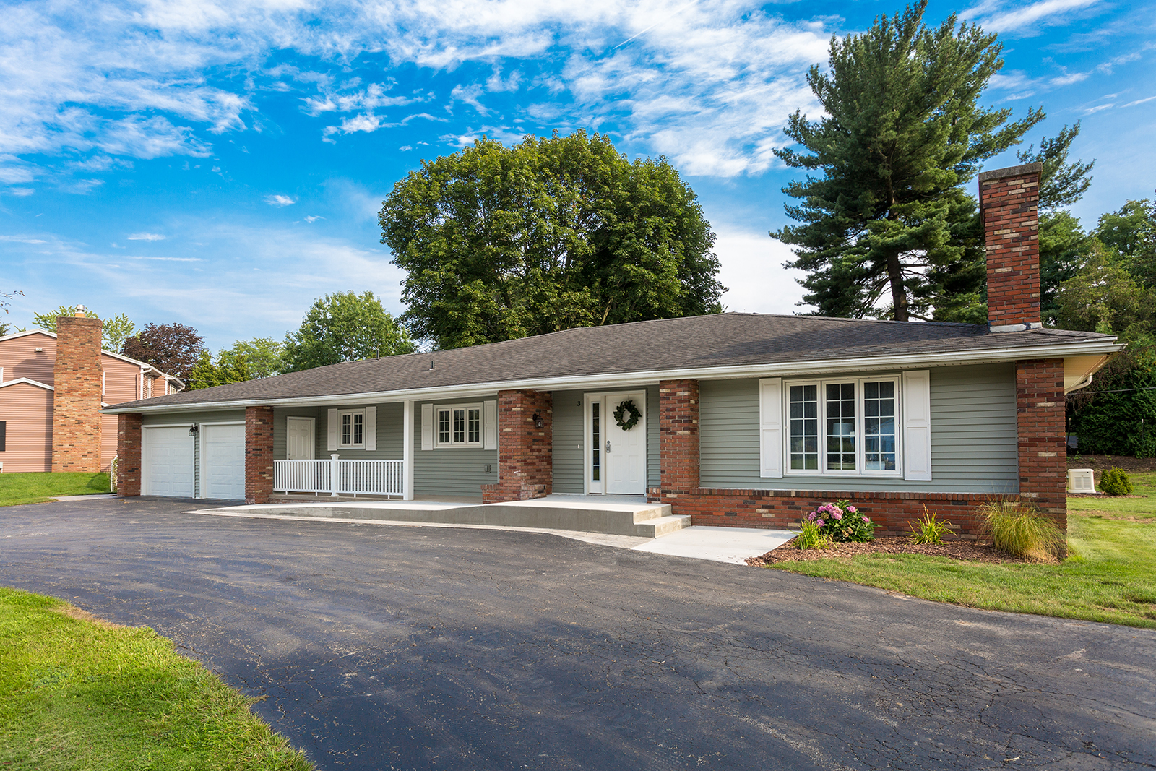The York Fire District is constructing a new fire station on their property to replace the existing building. The new fire station will be a pre-fabricated steel building +11,000 SF in size and will include (6) truck bays. In addition to the garage space, interior design includes:
– Chief’s Office
– Radio Room
– Ready Room
– Decon Room
– Conference Room
– Kitchen
– Pantry
– EMS Storage
– Storage Room
– Bathrooms & Shower Facilities
– Laundry
– Server Room
– Mechanicals
Civil services for this project included feasibility and due diligence, survey and Geotech report via subconsultants, site design and plans, local approvals, and agency permitting.
Once construction begins, APD will also provide bidding services, construction administration services, perform weekly observations, and prepare final punchlists to ensure project completion.
