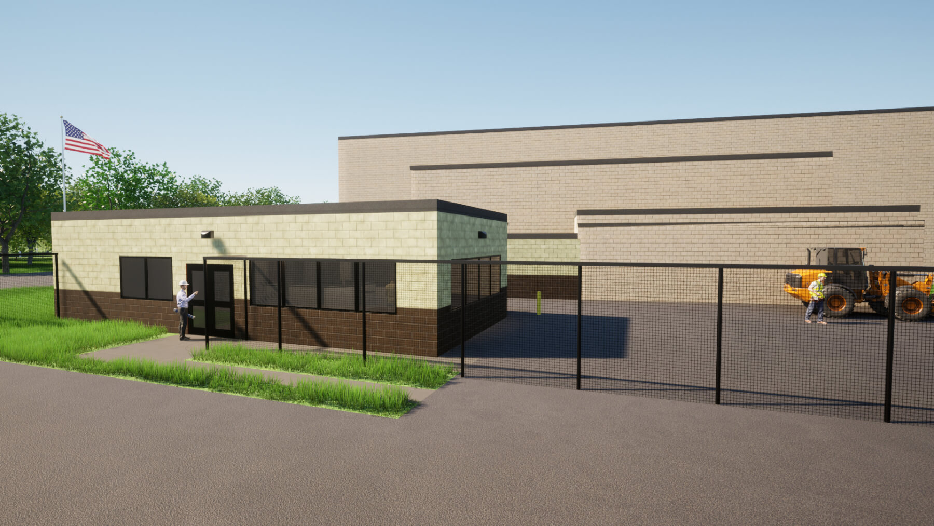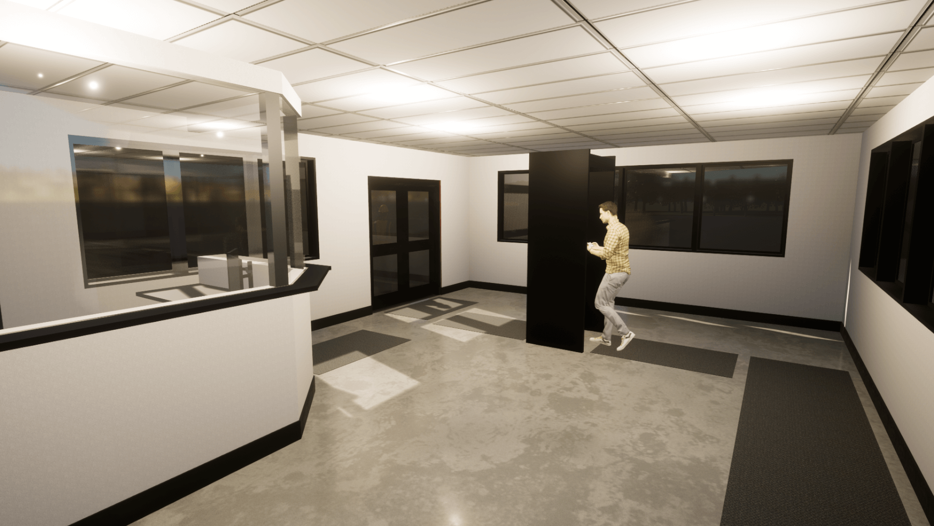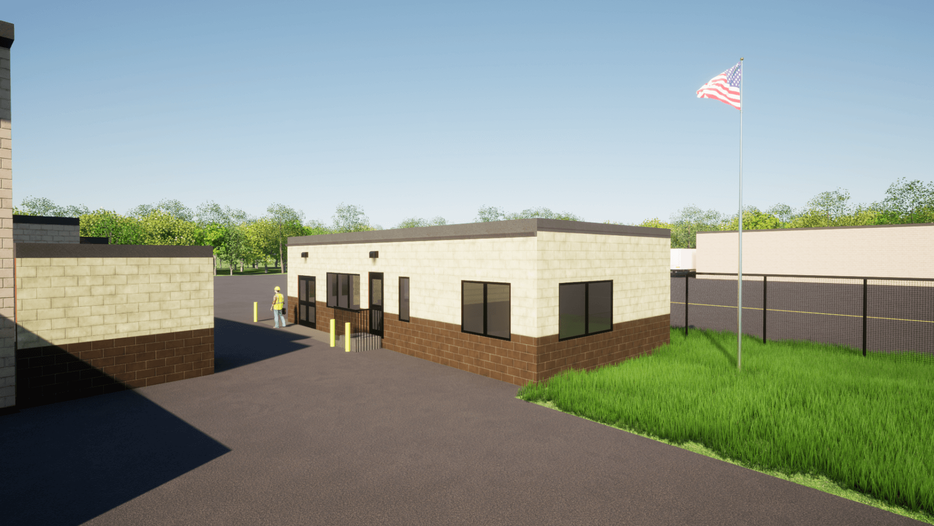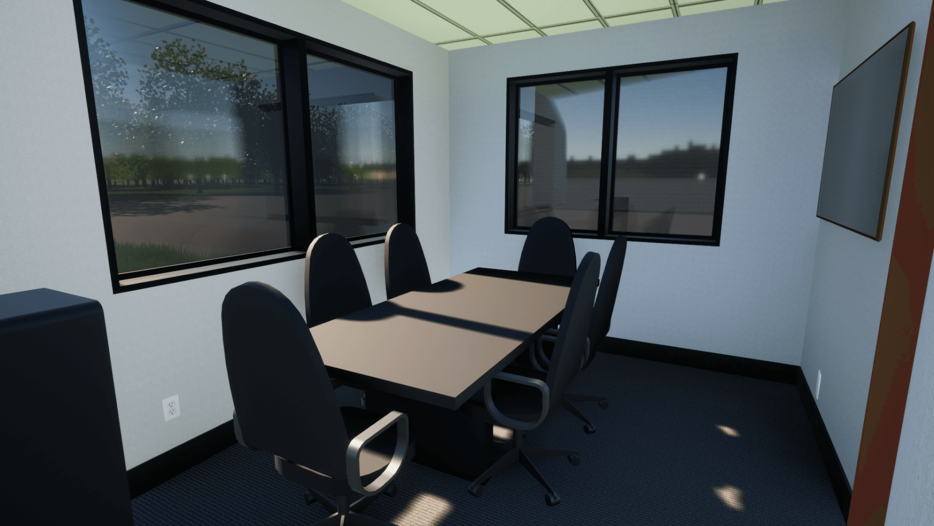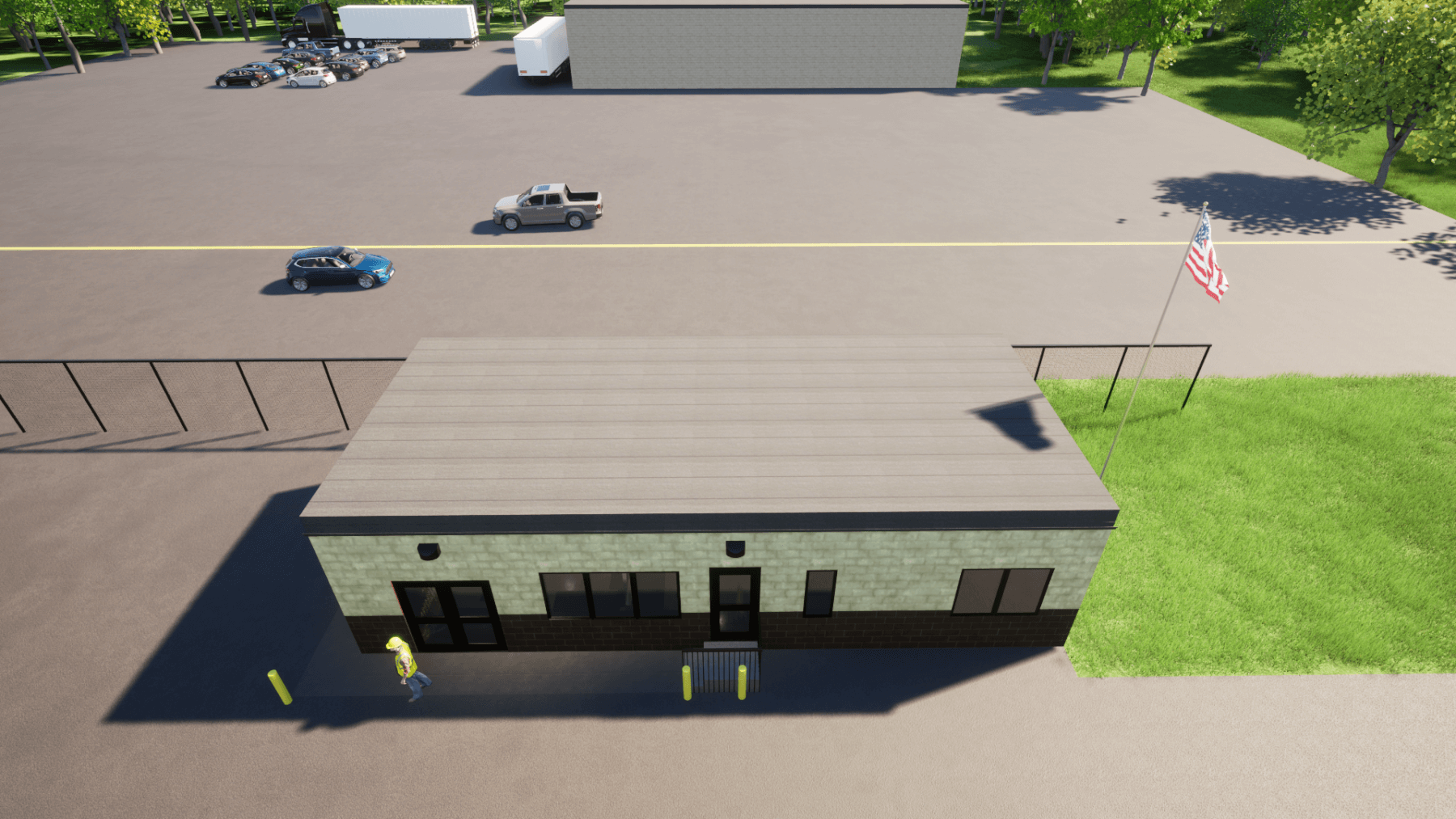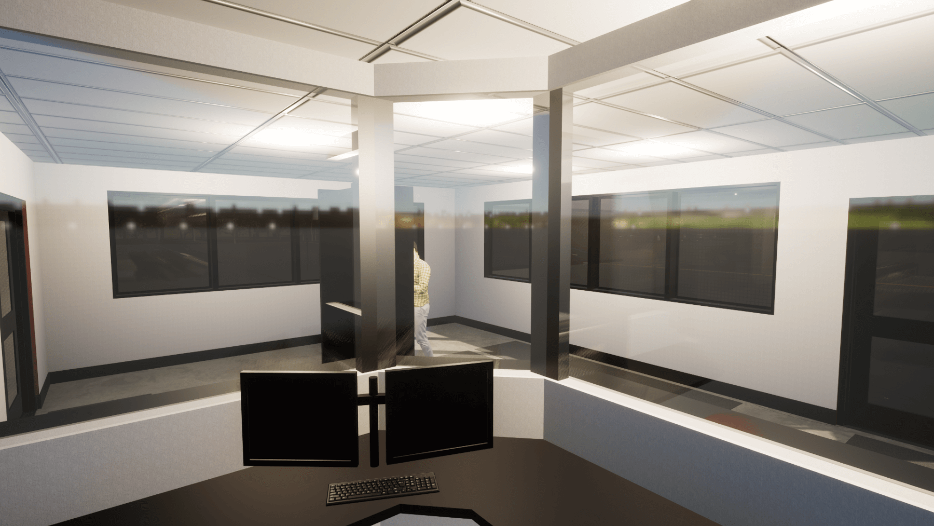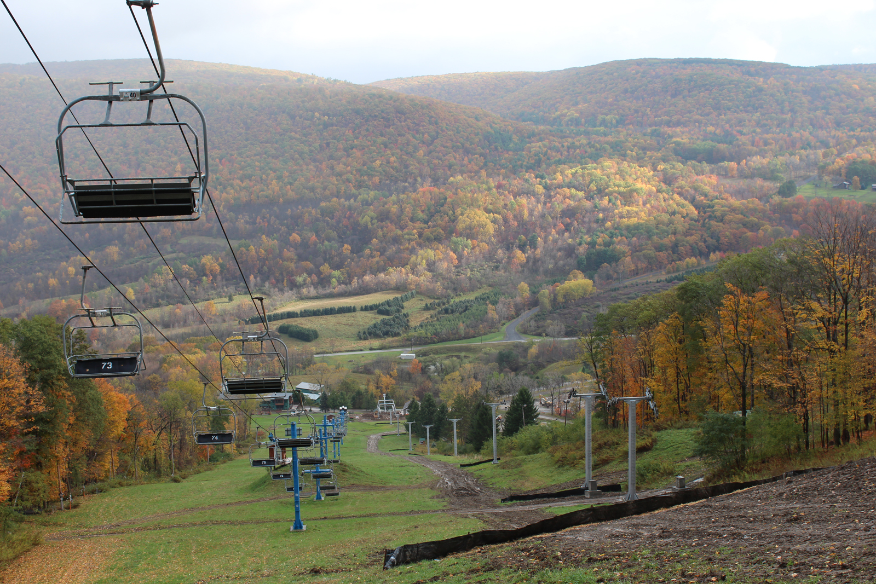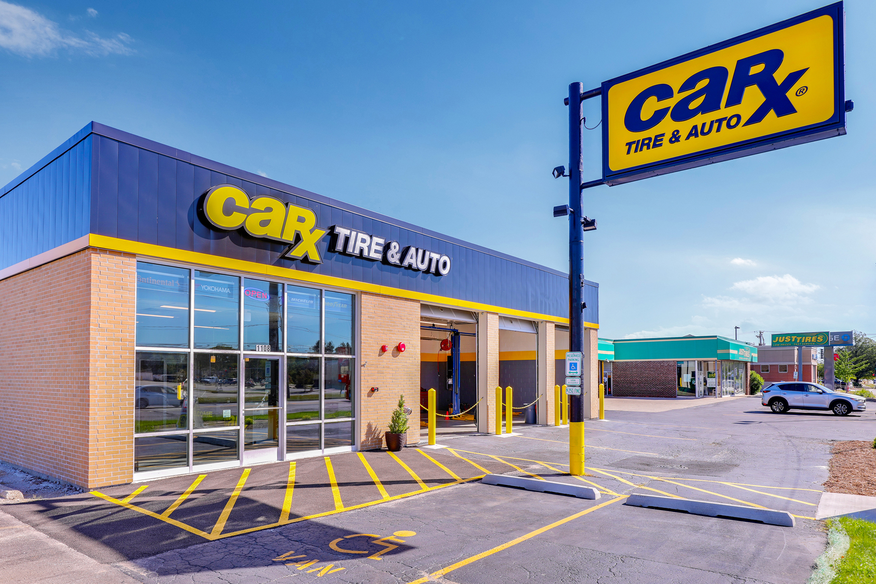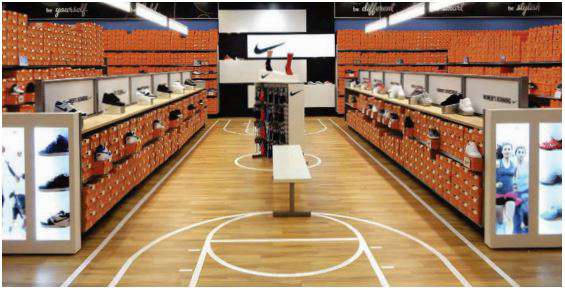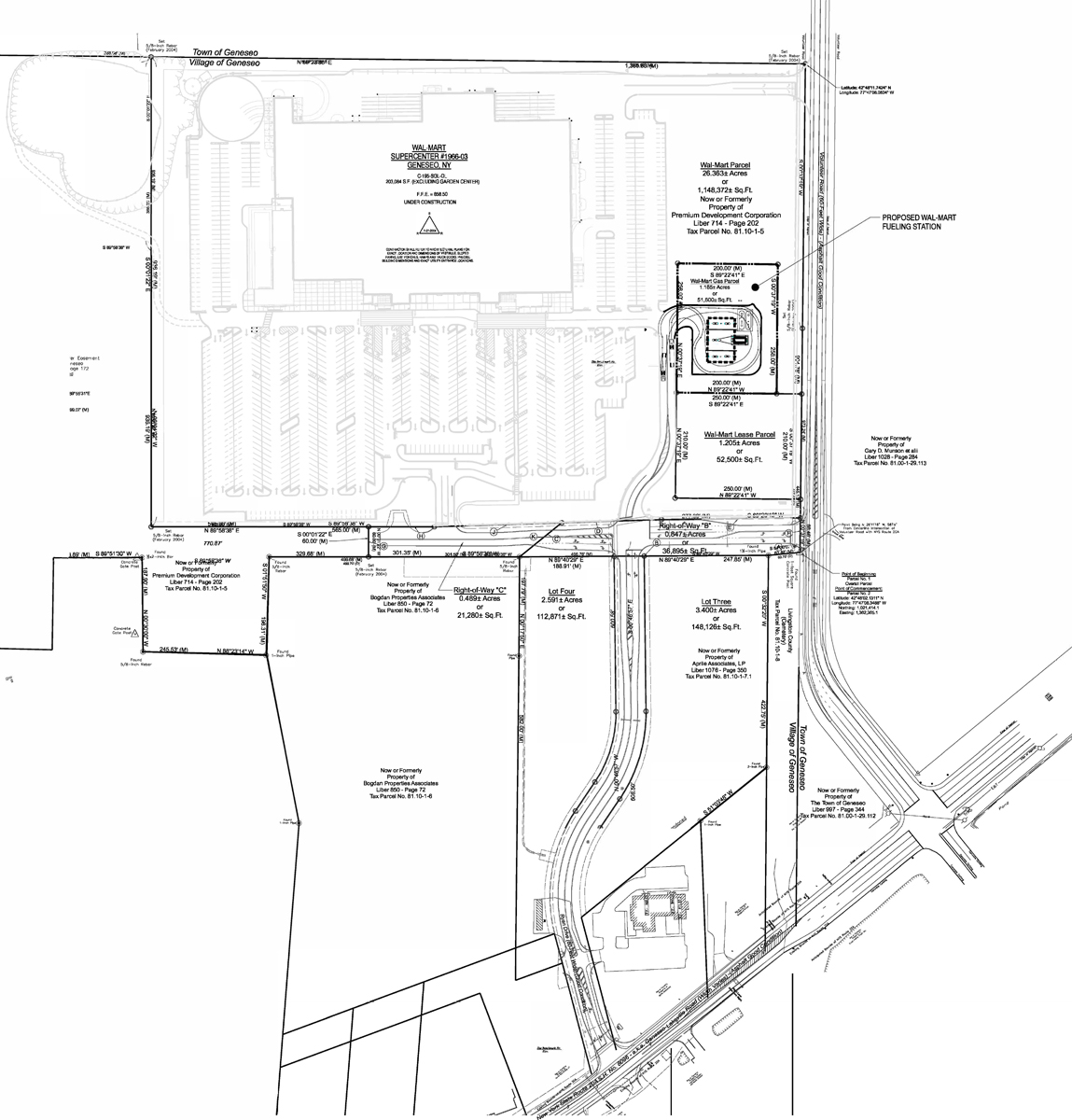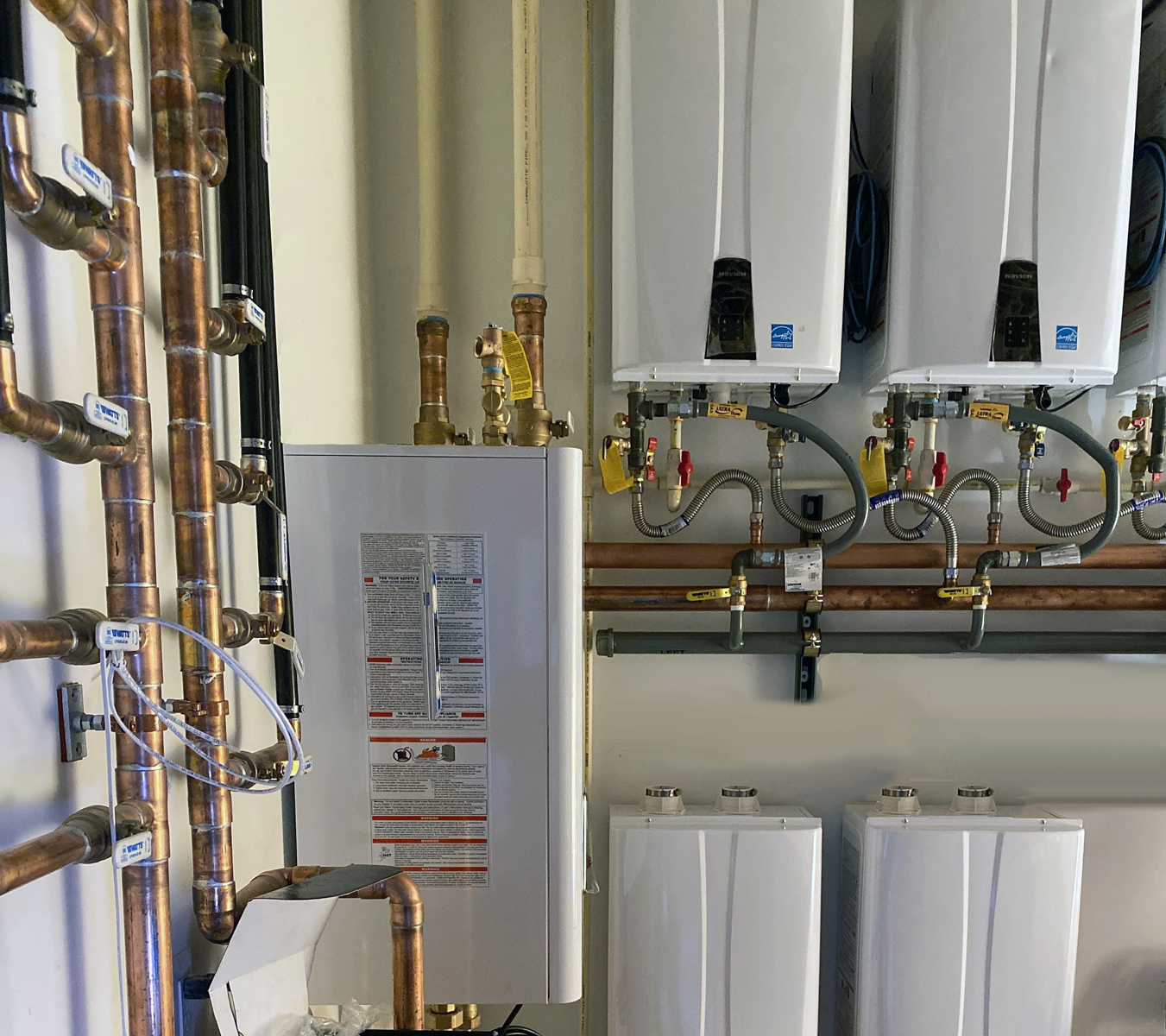APD was hired to provide the design of a new Guardhouse for the precious metal refining and recycling company which holds offices and factories around the globe. The guardhouse is located at Sabin’s main plant and sales office. The addition consists of a 1,000 SF+/- CMU/metal joist structure to the existing office building. This new addition has a visitor review area, an office, a conference room, and a restroom. APD provided all Civil, Architectural, Structural & MEP designs, including:
-
- Power connections to HVAC and plumbing equipment.
- Data/telephone cable specs, routing, and outlet boxes.
- Natural gas, water, storm, and sanitary system calculations and design.
- Design of backup generator.
- Calculated heating and cooling loads.
- Design for heating/cooling system (furnace and/or packaged type).
- Design for the bathroom exhaust system.
- Drawing-based HVAC specifications.
- Site Plans for submittal to municipality including Cover Sheet, Demolition, Site, Grading and Drainage, Utility, and Lighting.
- Plans for submittal to the municipality, and address minor revisions during the approval process.
- Municipal Site Plan Application(s), letter of intent, SEQR short form EAF, County 239m referral (as required), and associated documents for initial submittal.
- Performed coordination with Town staff regarding submittals, comments, meeting minutes, etc.
- Prepared presentation board to be used at Town Meetings.
